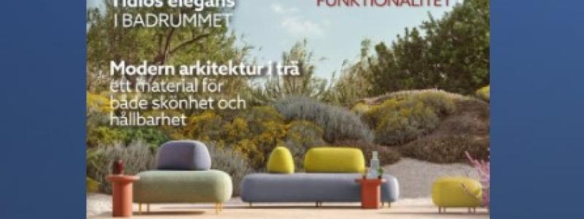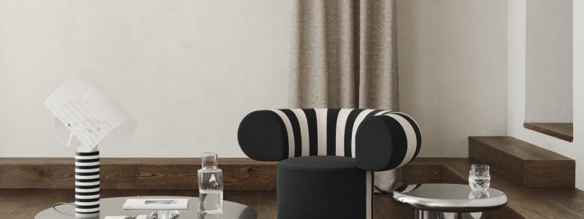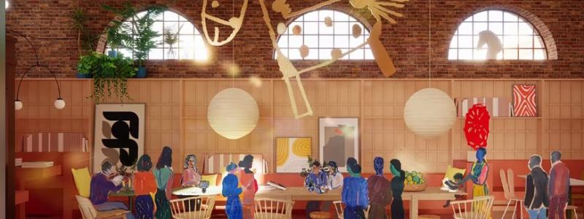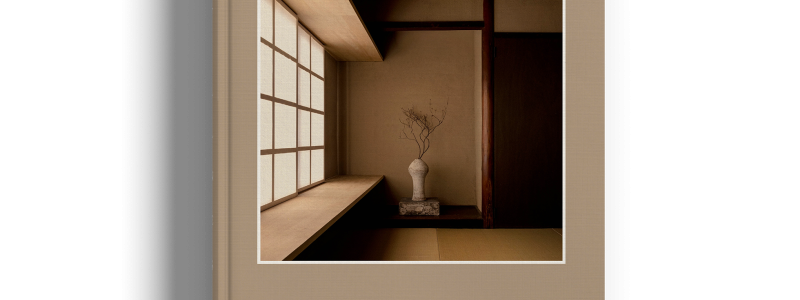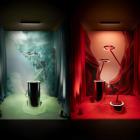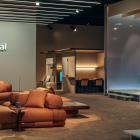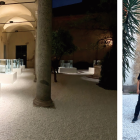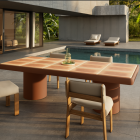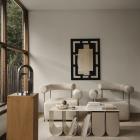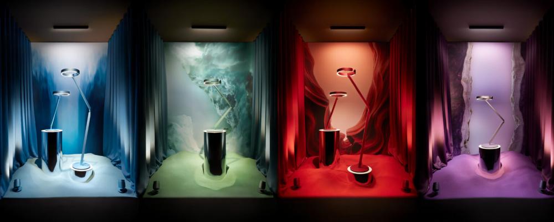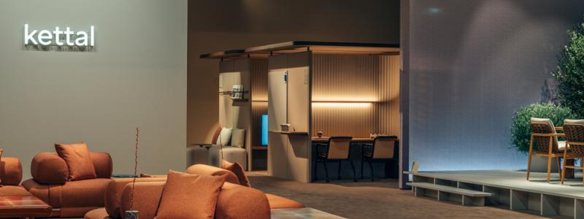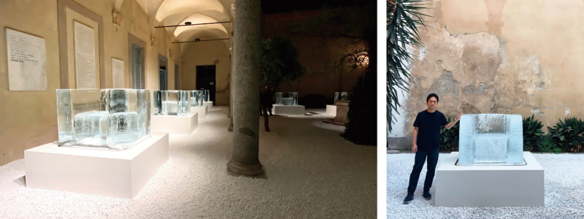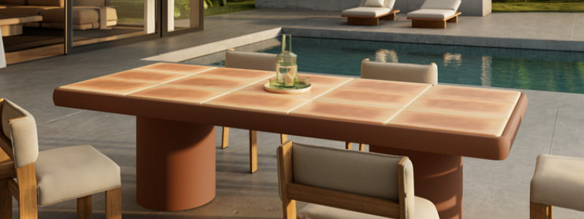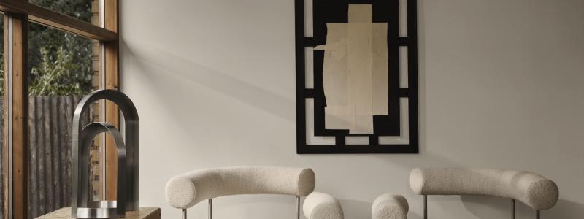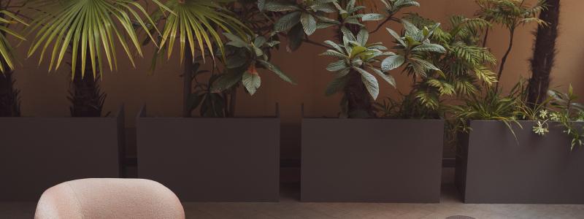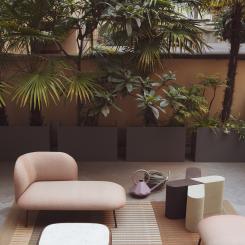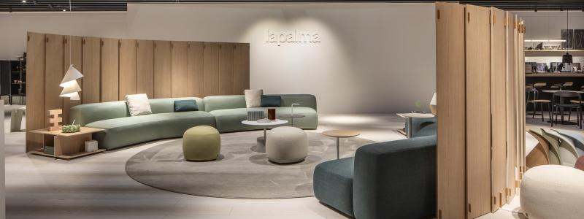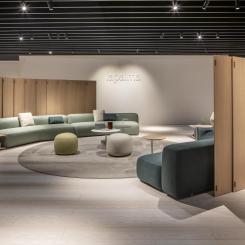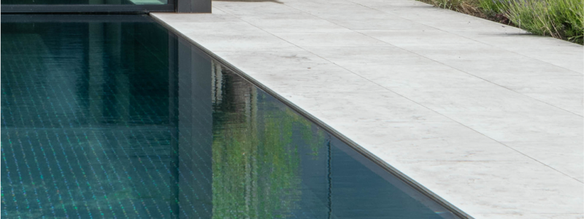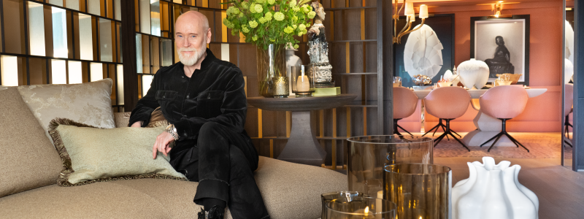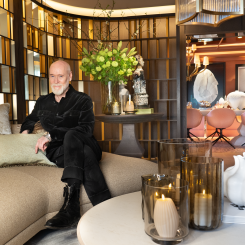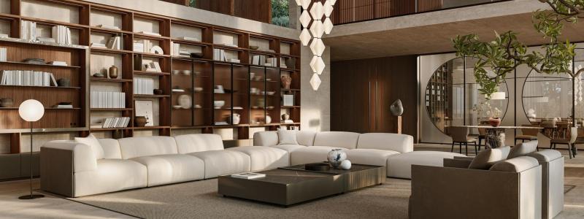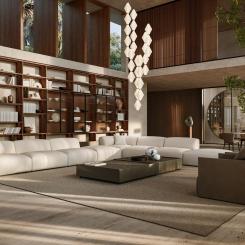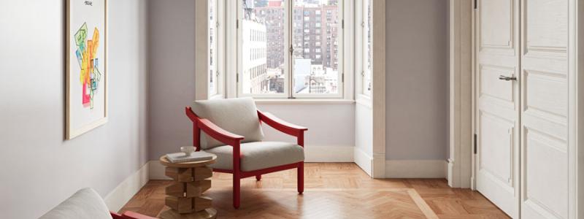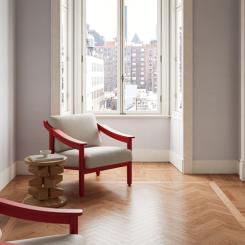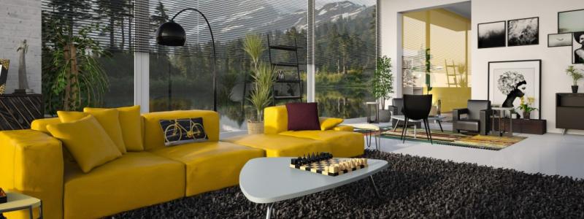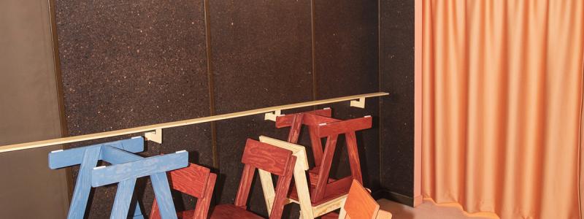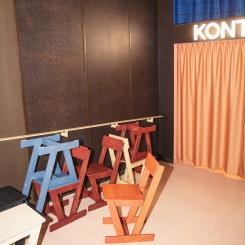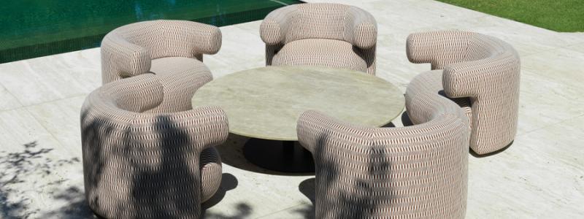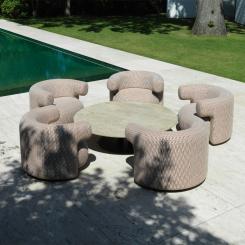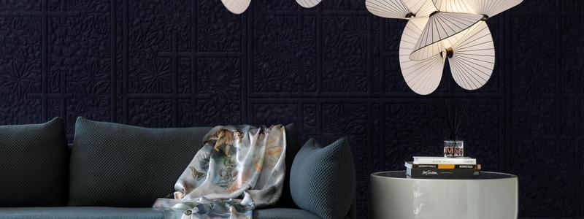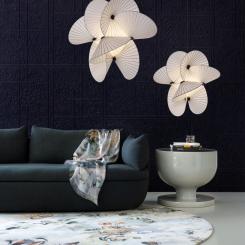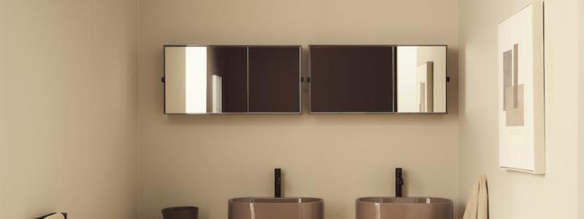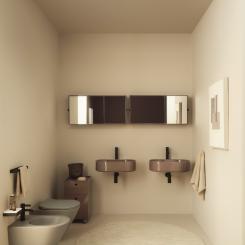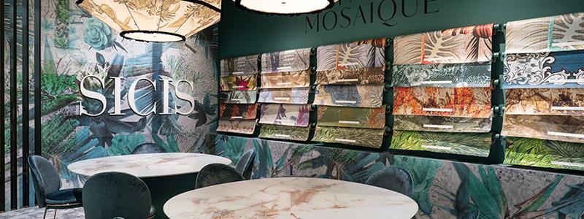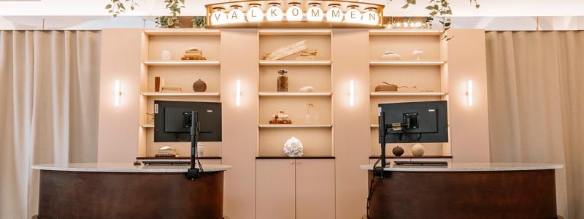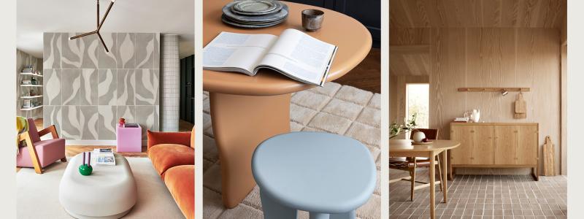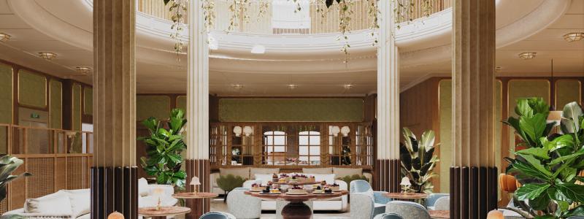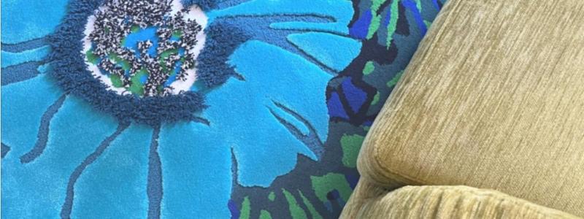The 200 square meter area has been turned into a singular concept for a singular space. With light and neutral colours, Openlab has created a comfortable brightness for the visiting patients. Great care has taken grate care in the reception space and waiting room, since these are the first contact areas between the client and the clinic. A specially designed metallic filter at the entrance diminishes the visibility to the waiting room and also keeps the continuity of space, preventing it from being visually broken. The filter made it possible to create two separate environments in the waiting room, one more private for those who want to concentrate on reading and the other, exposed and next to the reception.
The conception of a clean image associated with the indirect light composition added character to the space. A large window in the reception area takes advantage of the views over Lisbon. The city wives can also enjoyed by all the consulting rooms. the clinic also holds a fully clear glass room, designed as a training and learning room for chirurgic techniques. The colour schemes of black and silver grey are the same as the Be Clinique concept. Together with the light composition they fulfill the idea of dynamism behind the whole design.
www.openabarchitects.com
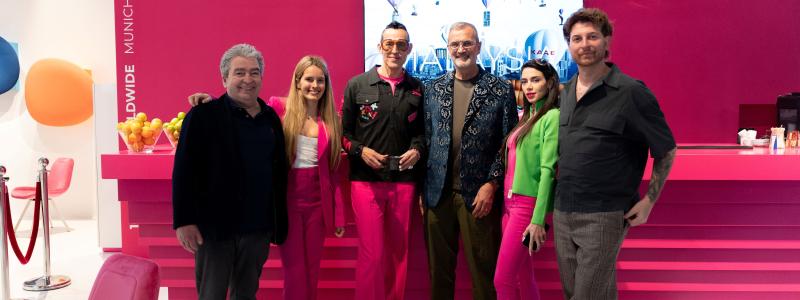
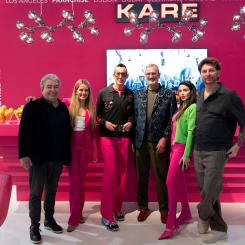
KAREs samarbete med stjärndesignern Karim Rashid lanserades i Milano med ett inspirerande designtalk och gäster...
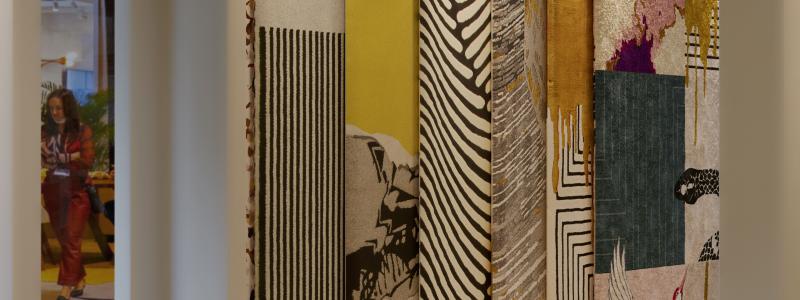
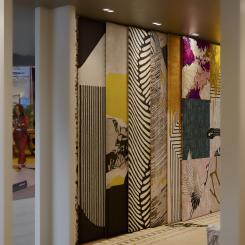
Rug’Society omdefinierar vad en matta kan vara – från enkel inredningsdetalj till ett konstverk i...
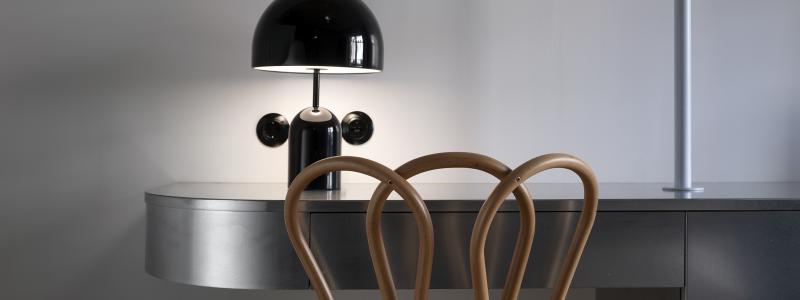
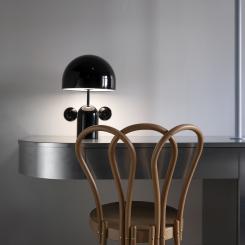
En djärv kombination av design, konst och gästfrihet. Hipsters Hotel är platsen där historia, konst...
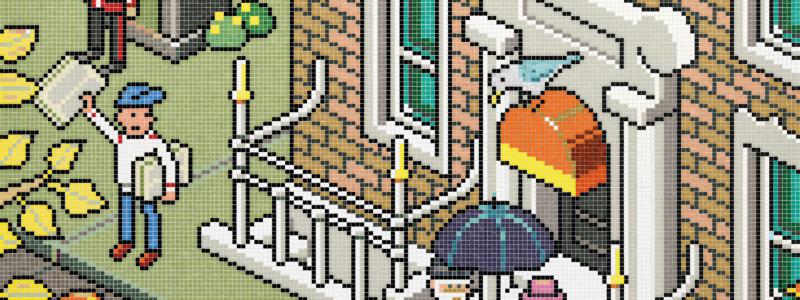
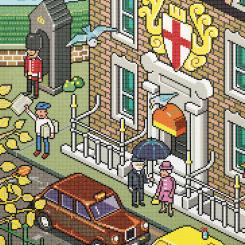
BISAZZA avtäcker en spektakulär glasmosaikinstallation skapad av eBoy – en konstnärsgrupp baserad i Los Angeles...

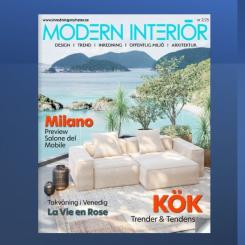
Nya numret av Modern interiör nr 2, 2025 ute nu! Kontakta prenumerera@conventusmedia.se för att få...
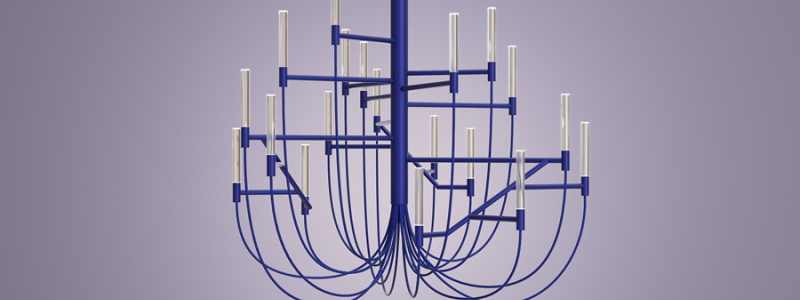
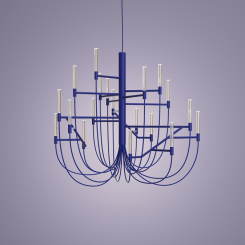
Foscarini fortsätter att utforska nya designmöjligheter och innovation. Under våren 2025 lanseras lampan Allumette, som...
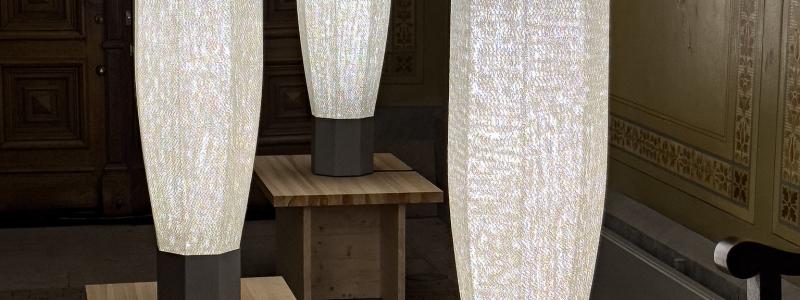
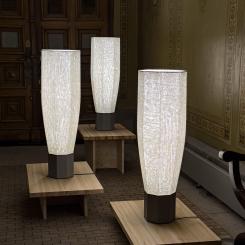
Färg & Blanche presenterade sin belysningskollektion Burn Lace under Stockholm Design Week, inspirerad av deras...
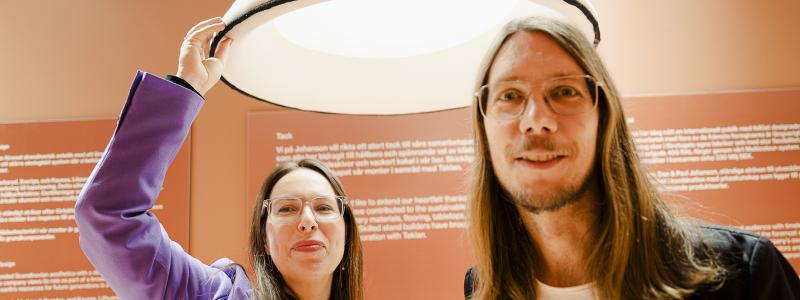
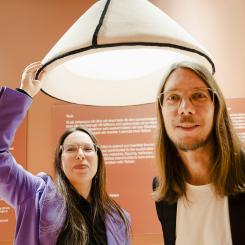
Efter framgången med SKETCH möbelserie för Johanson, har Färg & Blanche designat sin första produkt...
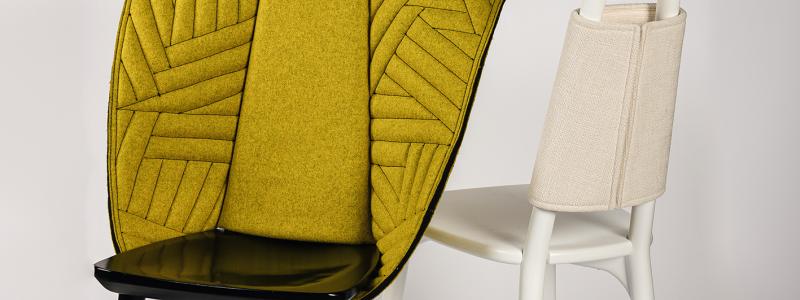
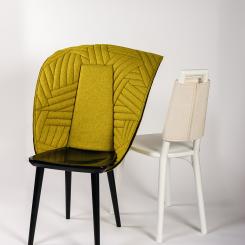
F-A-B Stolen, skapad av Färg & Blanche för Driade, kännetecknas av ett unikt tillvägagångssätt som...
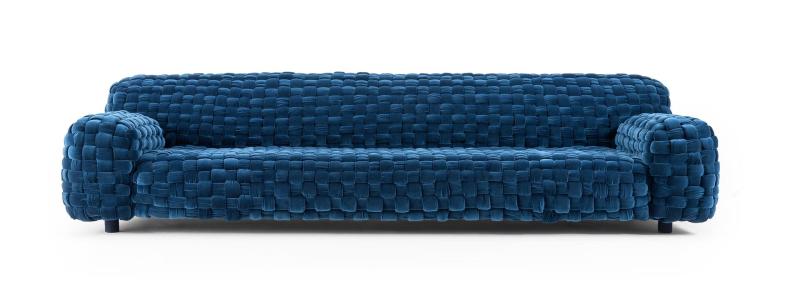
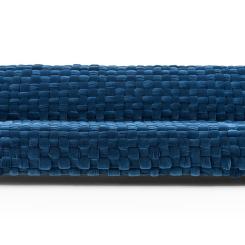
Orbit’s Orbit, designad av Matilde Cassani. Berättelsen om italiensk design fortsätter med installationen Orbit’s Orbit...
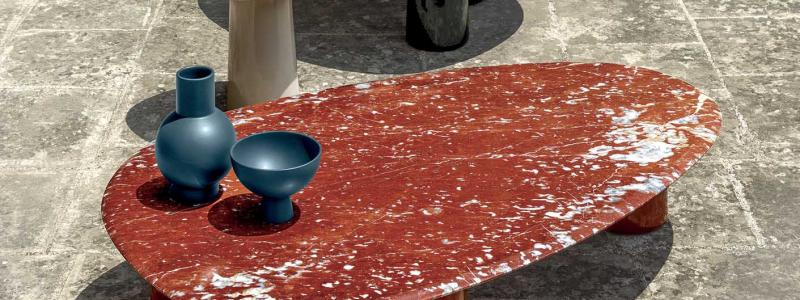
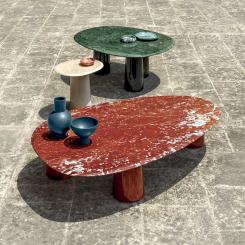
Bold, matbordet med exceptionell materialuttryck, inspirerat av megalitisk arkitektur, omvandlas för att erövra en ny...
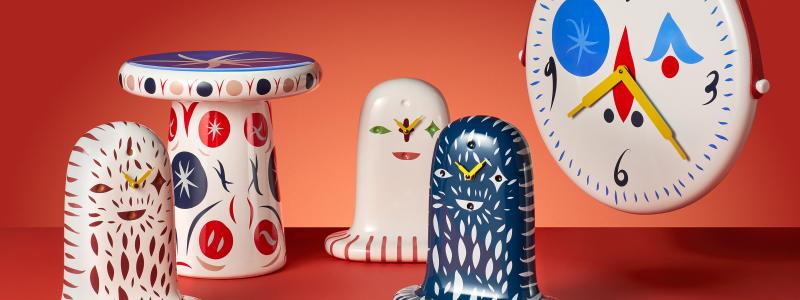
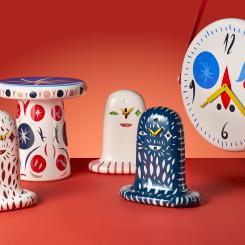
Danza-kollektionen markerar 25 års samarbete mellan den spanska designern Jaime Hayon och den italienska keramikverkstaden...
